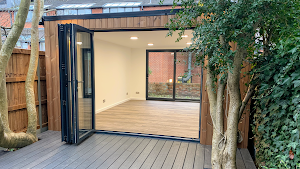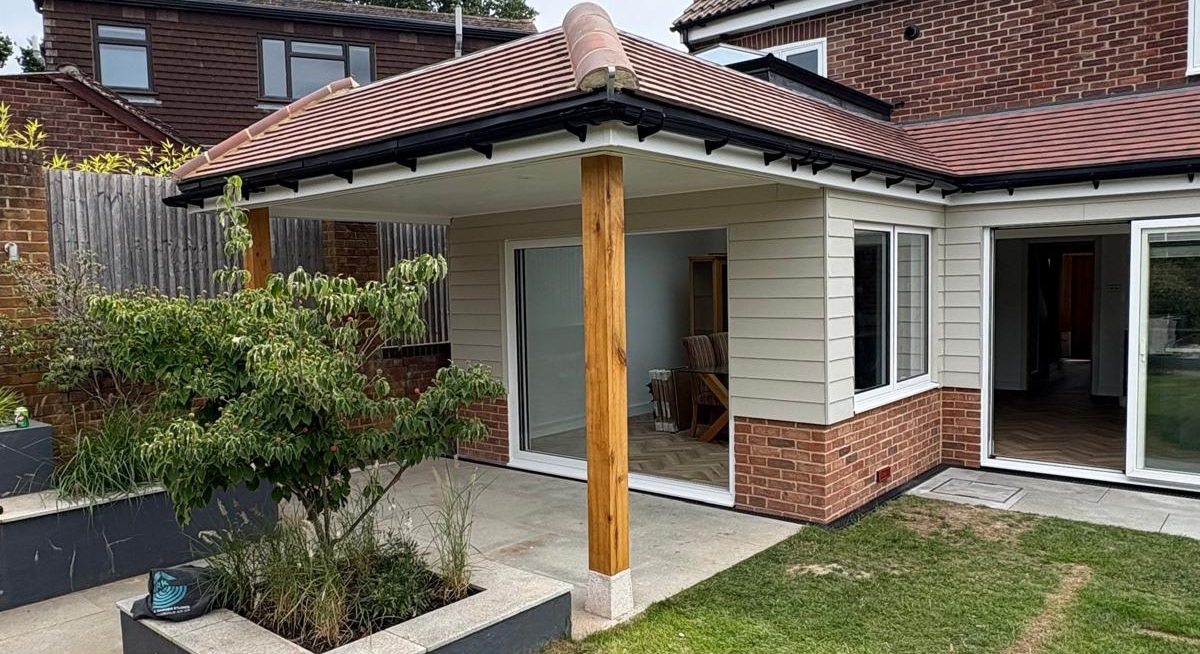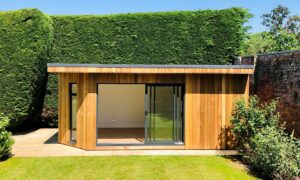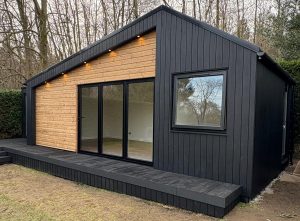Recently we have been getting more enquiries from clients looking to add single story extensions to their property. The answer of whether they can be made the same as a garden studio is essentially yes!
With a few considered details:
1. Can groundscrews be used for home foundations?
The first port of call with any extension is the foundations. The most important part of any build. The solution, groundscrews, these are a modern solution used by most forward thinking studio fabricators. Modern technology and install methods mean they can replace traditional concrete footings. The screws will however need to have the loads calculated by a structural engineer. On top of that the ground will need to be load tested by a qualified groundscrew installer using the correct push or pull load tests.2. Can the main build be timber like a garden studio?
The answer is of course yes. An extension can be made in timber or even sips panels again the two main construction methods for most garden buildings. As with the screws, a full structural report and design will need to be followed. This will ensure the buildings integrity and will also allow building control to sign off the superstructure too.3. Will a garden room insulation be adequate for an extension?
Most studio builders can adapt the level of insulation to suit the required project. Any habitable extension will need to conform to building control and therefore have the correct amount of insulation as well as all the required fire and electrical safety measures in place. So in short the answer is yes. An extension can be made in the same way as a garden studio. Externally they can be finished in cladding much like a garden studio or office. The key is ensuring building control and planning requirements are met. At Ark Design Build we have completed several projects like this offering our clients value for money whilst maintaining exceptional quality. The attached visuals are of a full extension in Hildenborough, Kent that was completely build on groundscrews to all of the details listed above. The L shaped design was constructed in just 10 weeks including the opening up and installation of a 8m steel to the original home. The area features a set of bifolds as well as a double slider that opened up onto a covered pergola area. Internally a 2m x 2.8m roof lantern flooded the inside space with natural light and some extra height. Internally the space was divided into a large open plan kitchen and living space and a separate utility room with pocket doors. Clad and tiled to match the properties front extension, brick slip cladding was used on the lower third to give the build a feel of bricks and tie the design in furthermore to the existing home.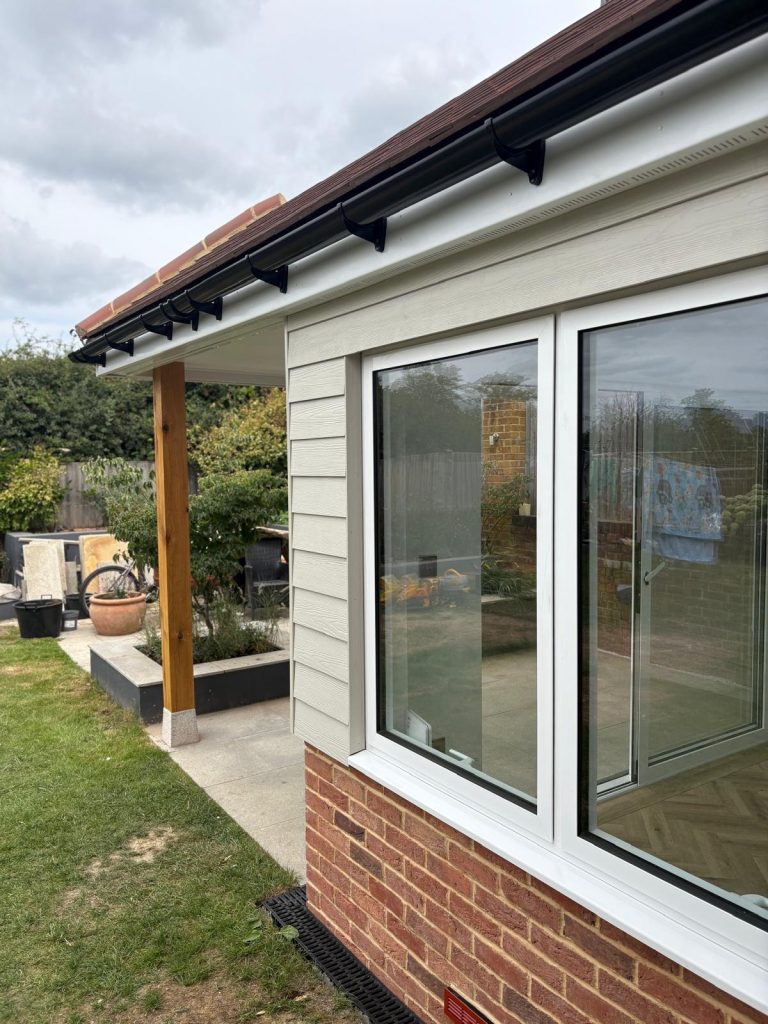
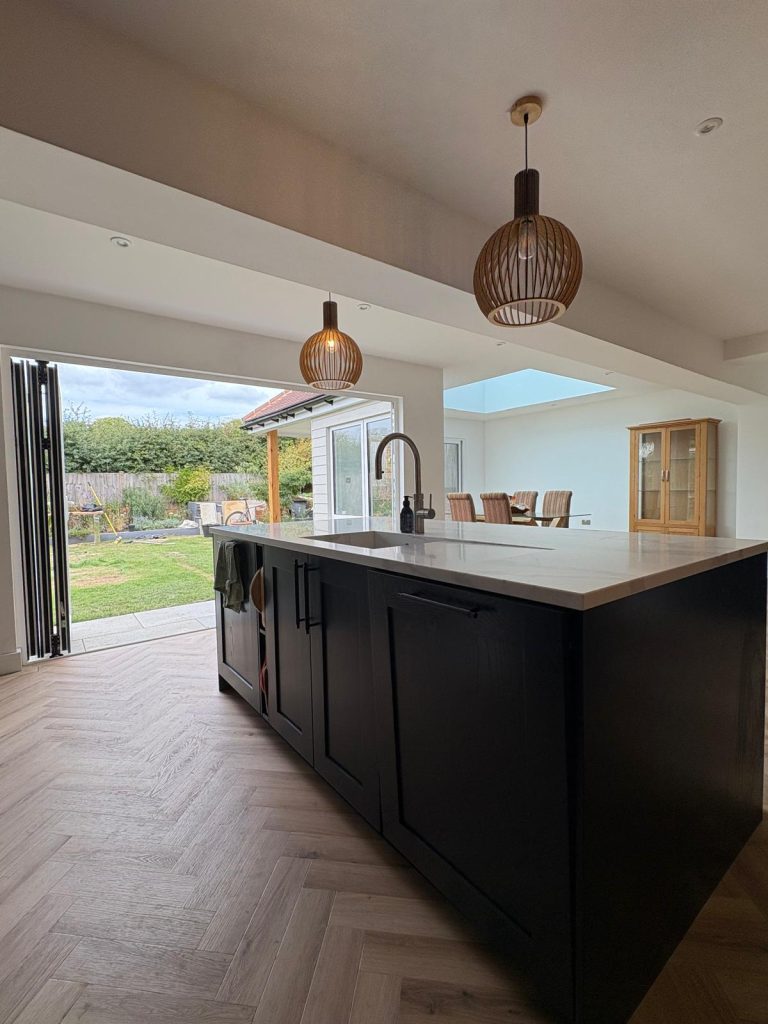
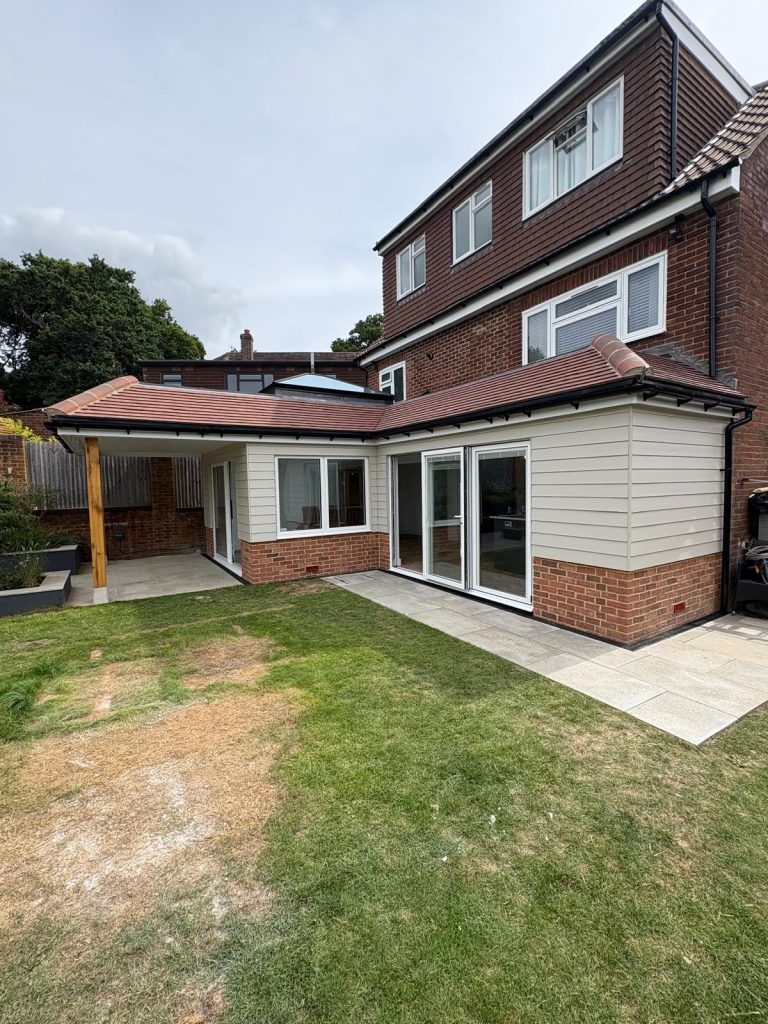
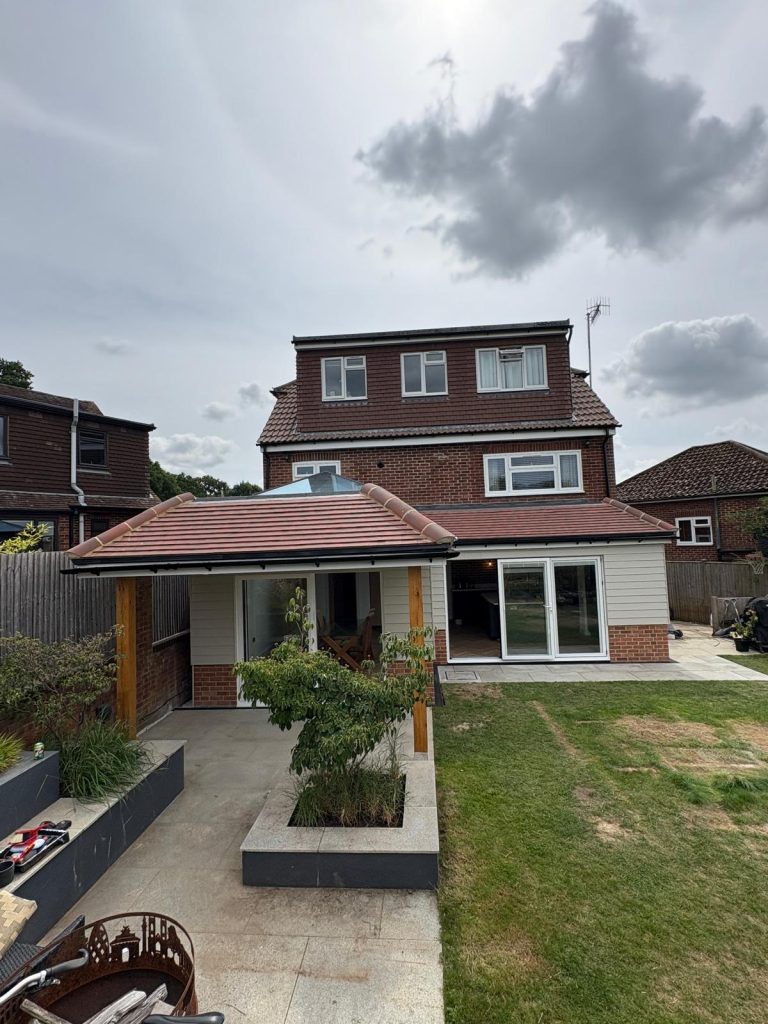
Ark design build are a well established garden studio company with over 130 five star reviews
Below are links to a gallery of our work across the south east as well as a link to our reviews. Which number over 100 all at 5 star.
https://uk.trustpilot.com/review/arkdesignbuild.co.uk
https://arkdesignbuild.co.uk/case-study-family-annex-in-paddock-wood-tunbridge-wells-kent/
