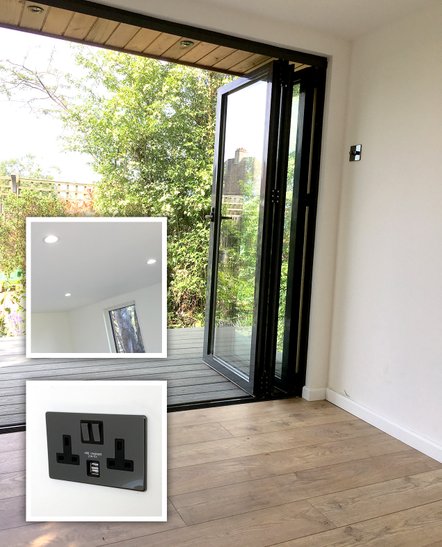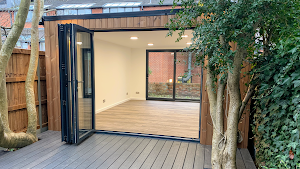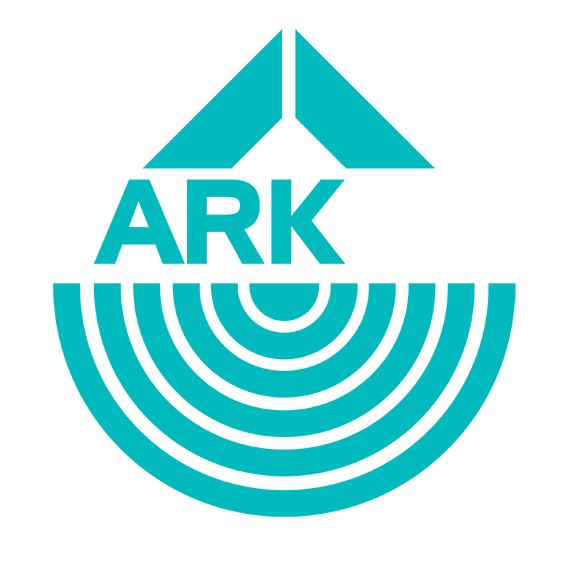Built to last a lifetime
We build our garden rooms, garden offices and buildings with traditional construction methods throughout Kent, Sussex, Surrey, London and the south east. All of our projects are built on site from the ground up using where possible, local materials. We are not a factory flat pack company, meaning, more control for our clients with the ability for us to adapt on site when required.
BUILT ON GOOD FOUNDATIONS
No garden room project can be successful without a strong foundation. At ARK we invest as much time as required in making this the case. Every site is different and so is every client. We always choose the method that best suits the job in hand, from traditional concrete slab bases to plinths made of recycled materials. Our preferred method is to use ground screw foundations. Peace of mind your new building is there to stay. We also incorporate a good airflow below your building.
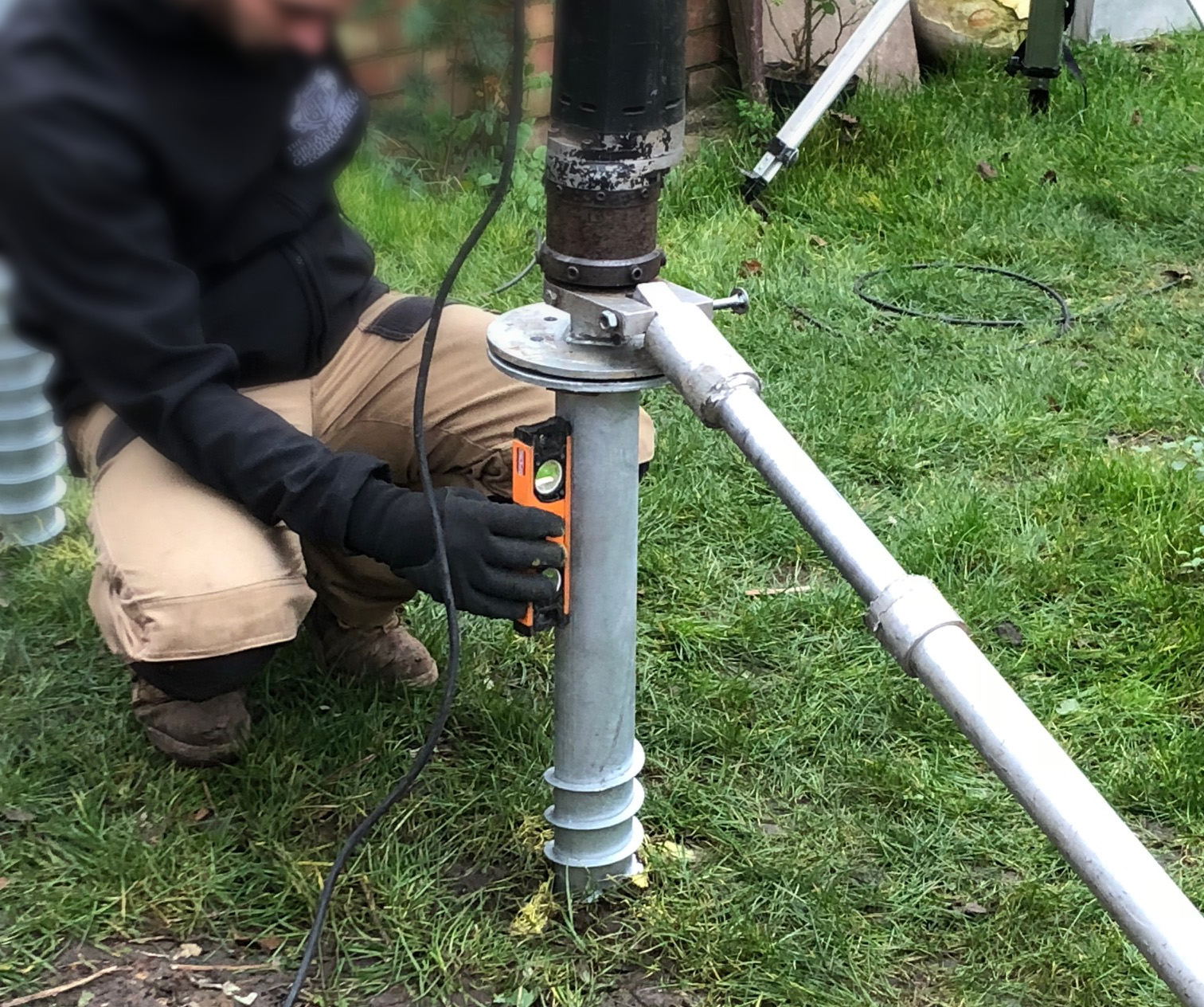
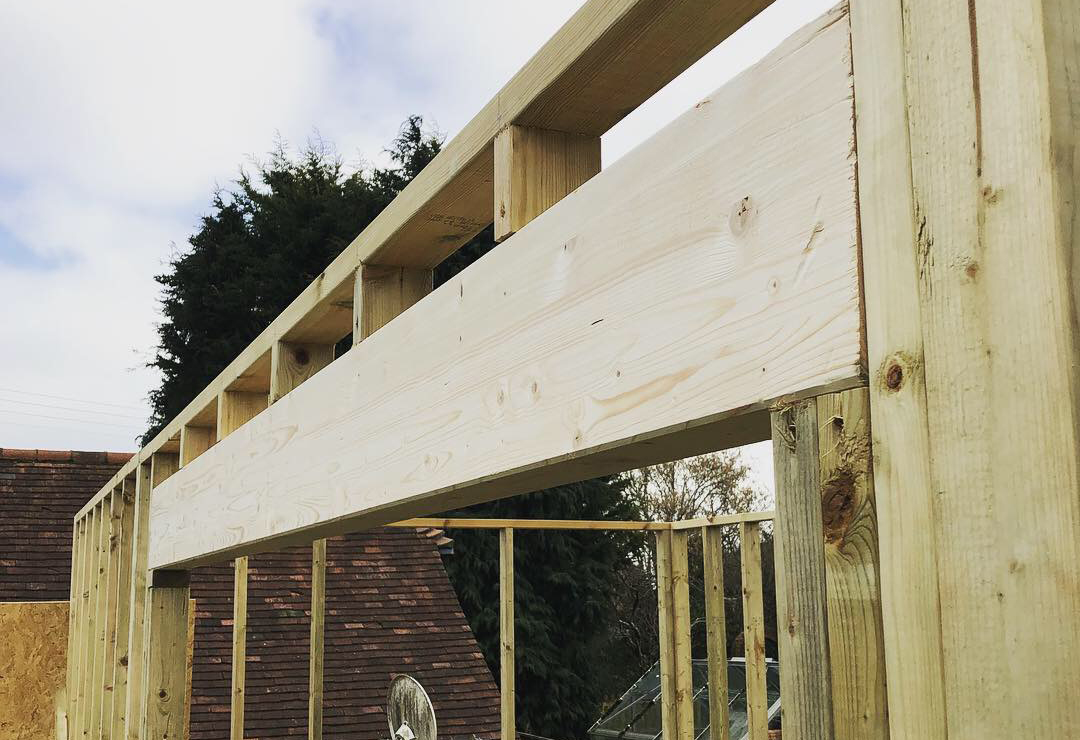
STRONG TIMBER FRAMES
All structures are created using C24 graded structural timber. These timbers are Tanalith E treated against rot and insect attack. On top of these timbers we use 11mm OSB board making a strong and rigid building that will withstand the tests of time. For large spans or above Bi-fold doors we include Glulam beams for added strength
FLOOR, WALLS AND ROOF
Our garden rooms are insulated within the floor, walls and ceiling. A building like a home extension is wrapped in a breather membrane to correctly control moisture. As well as incorporating the required vapour barriers.
For the roof, we favour a warm roof build up of rigid insulation and a vapour barrier, sandwiched between two OSB boards for strength. The finishing touch is a one piece rubber roof with an estimated 50 year life.
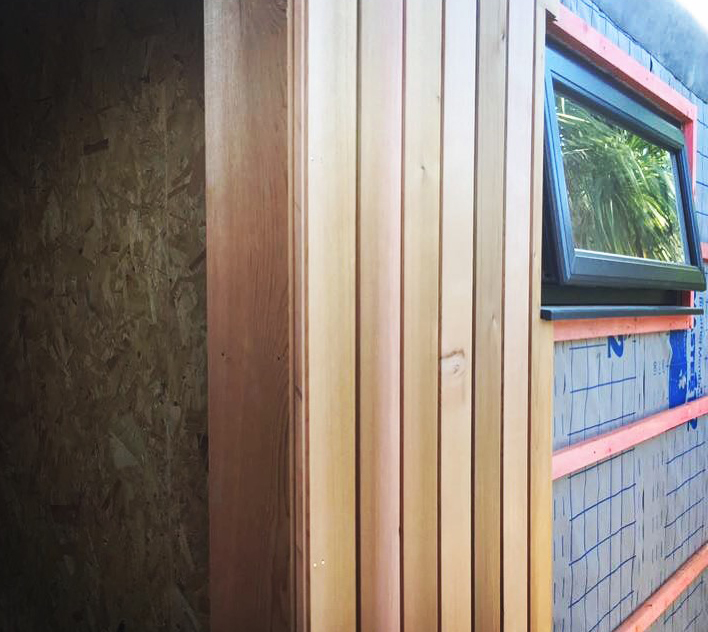
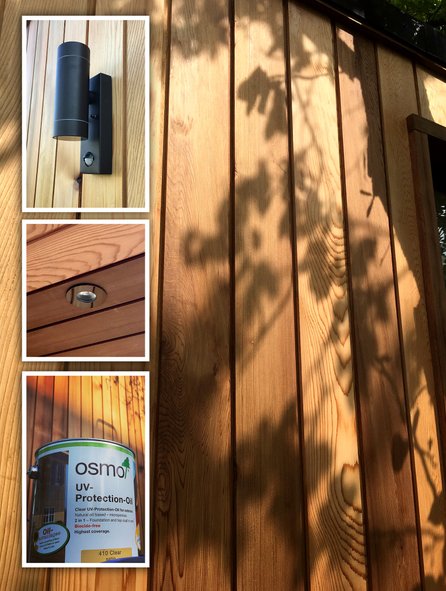
EXTERIOR FINISH
The choice of cladding is always down to the preference and budget of the client. We offer various wood types from more affordable Siberian Larch or Thermowood, up to the high end and popular durable finish of a North Canadian Red Cedar. This is our favourite wood and when finished with an OSMO oil the end result is nothing short of striking and spectacular. Cladding profile options include secret nail, horizontal or vertical directions.
We also offer a selection of doors, windows and lighting options. We can add whatever you want. We design to your specification and build on site, so we are not limited to certain finished fixtures and fittings.
INTERIOR FINISH
Internally we like our builds to look like a real room. No kit panels. Prices include a plasterboard and plastered finish throughout. We can even paint a colour if desired.
As well as this, we give clients a choice of flooring options (usually laminate) and a choice of lighting solutions. The final specification really is down to you. If you want it in there, we will do it. It’s your building!
Our fully qualified electrician will connect up both first and second fix, meaning you aren’t left with more work to do. When we hand over the keys, it’s a completed project. No hidden extras what so ever.
