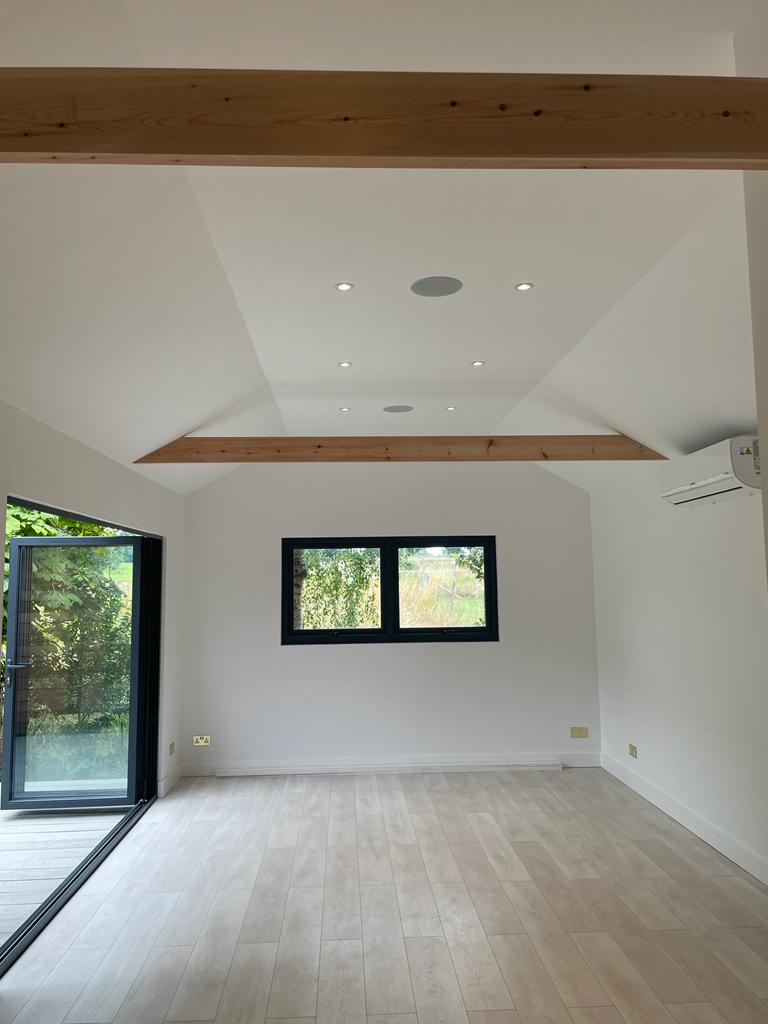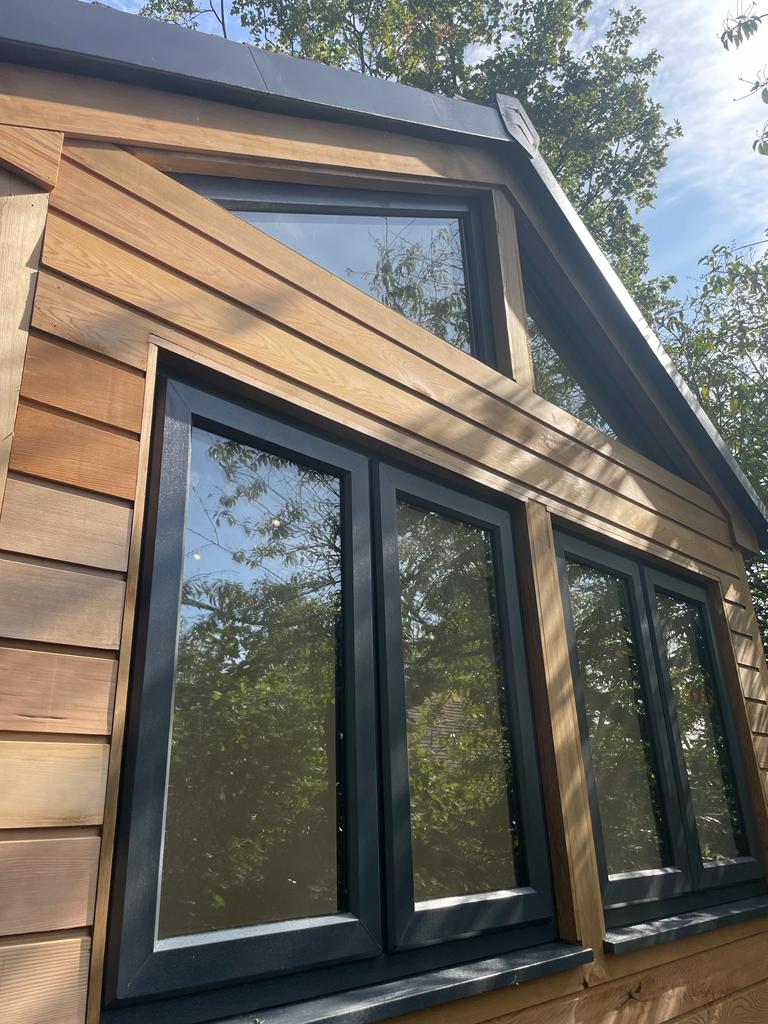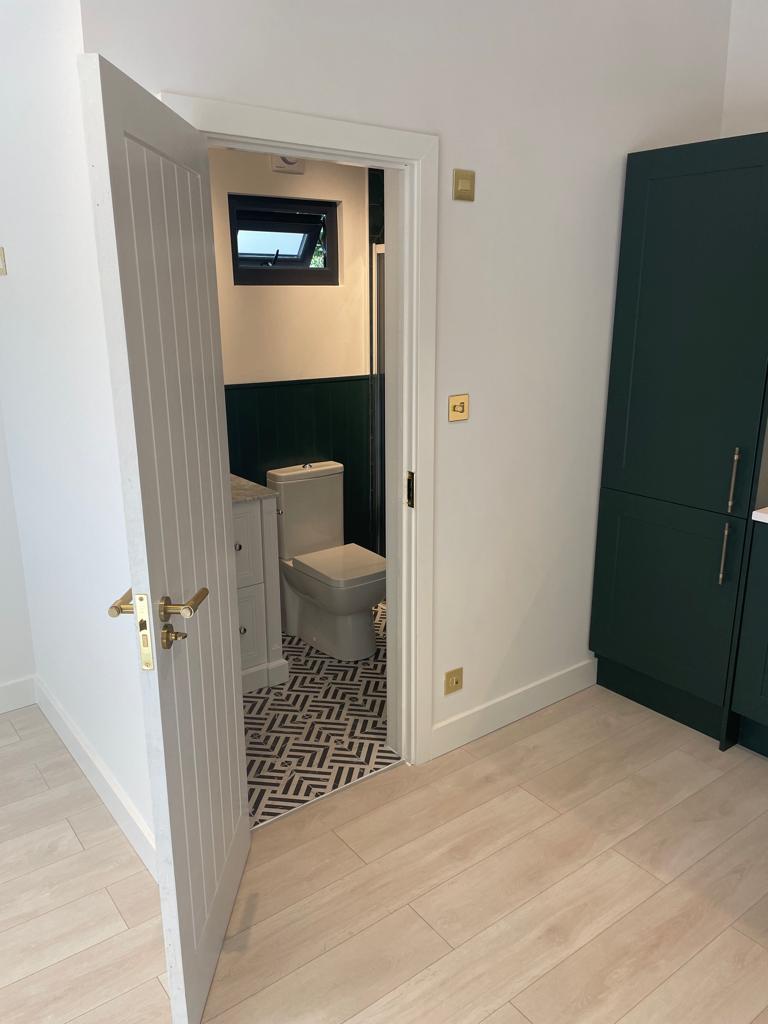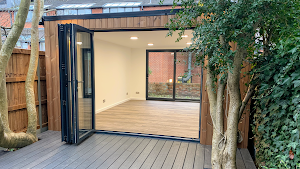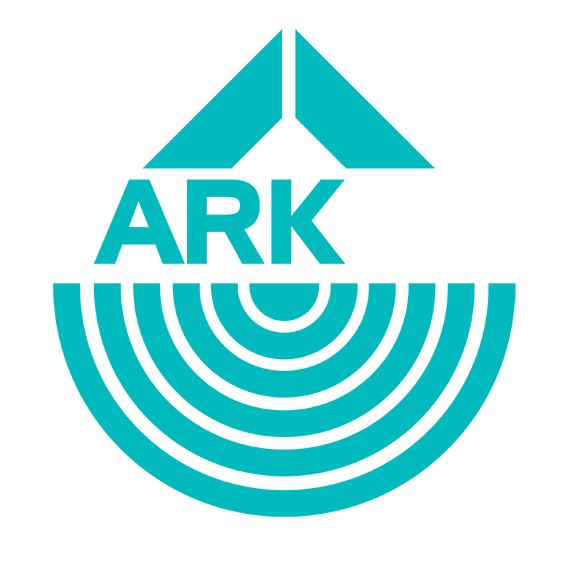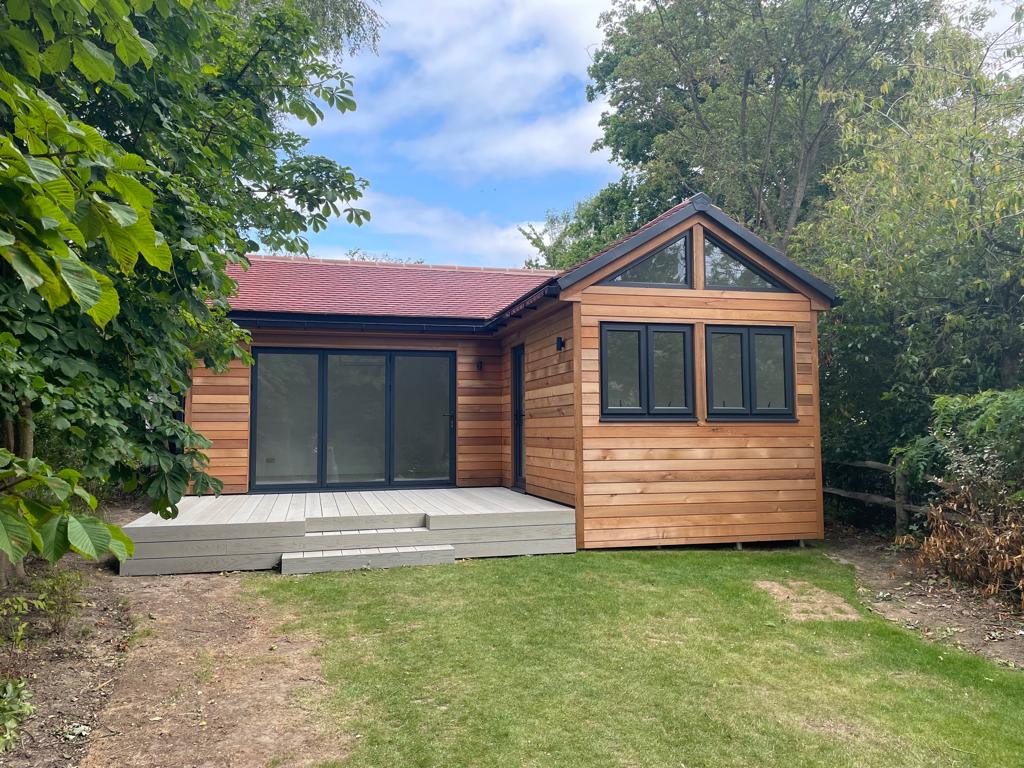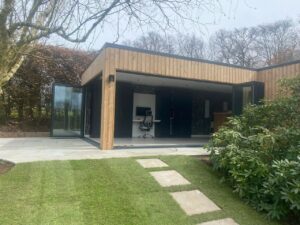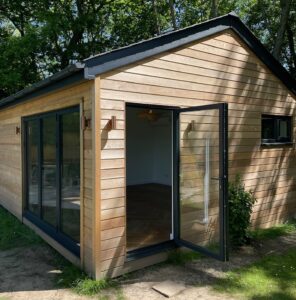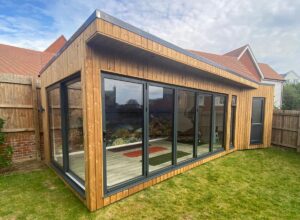Project type:
Family Annex with a gym and office space.
Location:
Paddock Wood, Tunbridge Wells, Kent.
Studio size:
47 sqm
Cladding:
Cedar Cladding to the front with Thermowood to the hidden sides.
Key features:
Open atrium design, full kitchen and bathroom. Quartz work tops and duel air conditioned spaces. Composite deck area.
More than just a garden office.
As far as garden studios go, this project in Paddock Wood near Tunbridge Wells and Sevenoaks in Kent, is the very definition of high end luxury.
Our clients wanted a studio space that offered both a garden office and a garden gym in one. As well as the practicality of a fully functioning kitchen and bathroom.
Details like a Qwooker tap and Quartz worktop were included in the final design. All supplied by Howdens joinery. We work with their designers and our clients to create and install perfectly bespoke kitchen spaces to all of our garden annex projects. Brass style fixtures and fittings finished off the luxury feel the space enjoys, transitioning seamlessly from one room to the next.
Garden gym spaces.
The larger of the two main rooms offers a generous 40sqm gym space with vaulted ceiling throughout. An air conditioning unit serves this space as do two Bluetooth speaker systems supplied by Lithe Audio.
Premium Millboard composite decking finished the front section of the garden gym along side a large bifold door meaning on those hot summer days the training can flow into the outside space, taking in the stunning garden and surrounds of the Paddock Wood country side.
Premium Wood-Free Composite Decking
Garden offices in Kent
Ark garden offices created in Tunbridge Wells, Sevenoaks, Maidstone, Crowborough and the surrounding areas, all benefit from a full turn key solution.
In this case desk height windows faced off an impressive bespoke gable window system and fully vaulted roof to the office section of the space. A calm and tranquil place to work from home with all of the facilities in one place. A great way to beat the commute and save valuable work and family life time.
Any of our garden office or garden annex projects include all electrical connections as standard. In this case we ran an additional armoured cat 6 cable to the studio to add a wifi router to both rooms.
A Garden room with a pitched roof
Because of the space on offer it was decided that a pitched roof was the best solution for the project. Instead of the standard EPDM flat rubber roof finish.
Although we generally offer a lightweight composite style roof tile, the roof of the studio was strong enough to take concrete peg tiles to match in with the main house and style of the area. The groundscrew foundation system was tested and point loaded in line with structural engineer calculations to ensure the above was technically sound.
Planning permission for larger garden studios.
Due to the scale of the project a full planning application was required. The overall height of the ridge sat at 4 meters with a 2.5 eaves. This planning permission was handled by Ark from start to finish.
Our clients now have a wonderful space to enjoy. Perhaps a similar project would suit your space, if so why not see what we can do and why we have over 80 five star reviews on platforms like Trustpilot and Google.
https://uk.trustpilot.com/review/arkdesignbuild.co.uk
