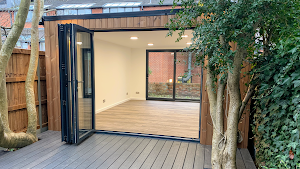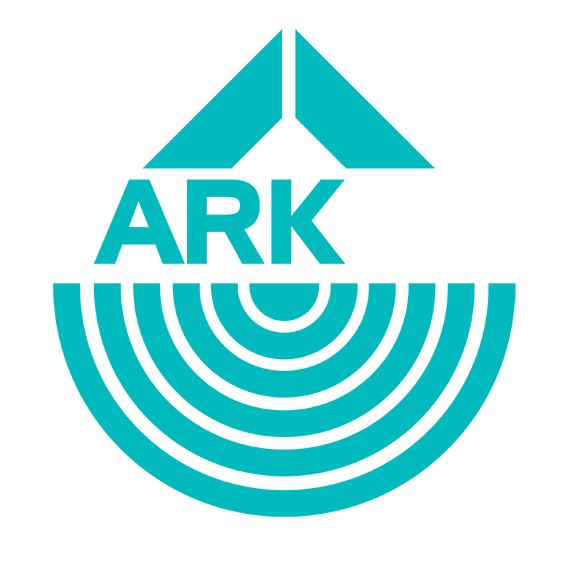Price Guide
Ark Garden Studio Price Guides
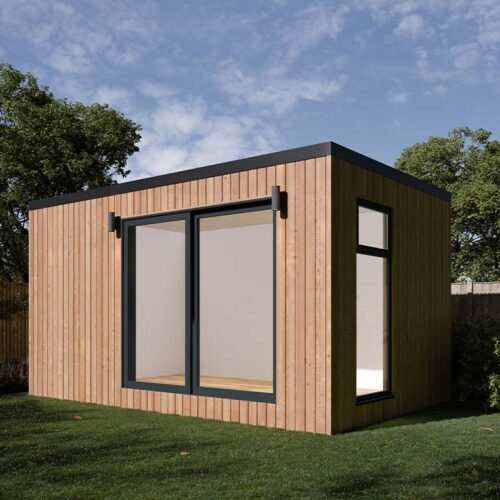
Cube design
Sleek and simple, the cube design offers the best value build with all of the standard spec features.
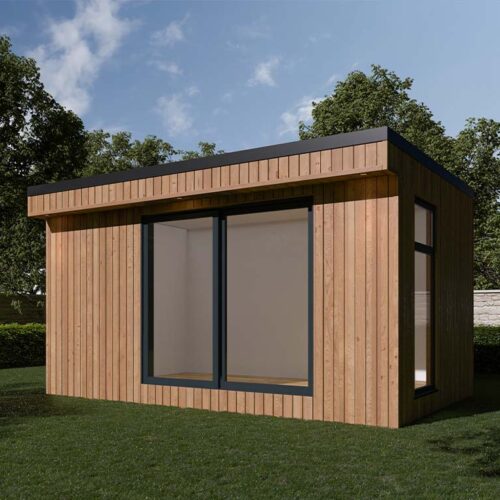
Porch overhang
An overhang porch can add a bit of detail to the front of the studio.Complete with downlights.
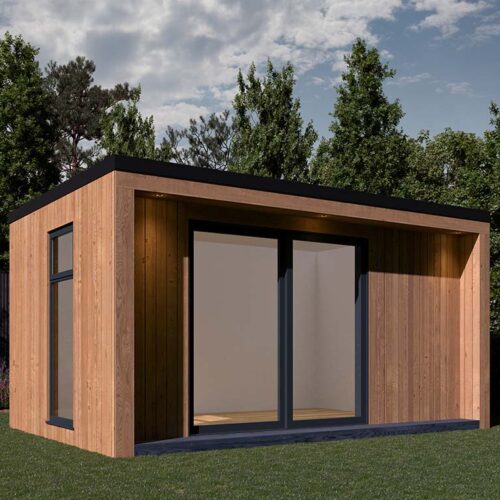
Recess porch
A fully enveloped front canopy to the top and sides. Finished with downlights and a composite deck step
What is included as standard
All foundations. Our prefered system is a groundscrew install with a minimum screw size of 1250mm long at every 1200mm of the studio in all directions.
Fully insulated walls, floor and ceiling
Thermowood cladding to all sides of the studio
1 x 2400 x 2100 sliding door
1 x 800 x 2100h tall top opening window
sockets and spotlights inside
1 x external socket
fully plastered and painted (white) interior
EPDM rubber roof
Full gutter
external lights
1 x wall hung heater
Electrical connections both ends* and consumer unit to studio (* electrical connection is included up to 50m. After that additional cable run is chaged at £12 per m. We also require a space on the main consumer unit in the home to connect to)
Laminate floor choice and full skirting
Below are the standard Ark specification Guide costs. They are all subject to VAT being added at 20%
| Studio size (Sqm) | Cube | Porch Overhang | Recess Porch |
|---|---|---|---|
| 10 SQM | £15,500 | £16,300 | £16,500 |
| 12 SQM | £16,000 | £16,800 | £17,000 |
| 15 SQM | £18,000 | £18,900 | £19,270 |
| 18 SQM | £19,950 | £21,150 | £21,520 |
| 20 SQM | £21,950 | £23,450 | £23,820 |
| 22 SQM | £23,500 | £25,300 | £25,670 |
| 25 SQM | £24,950 | £26,950 | £27,250 |
| 30 SQM | £29,950 | £32,150 | £32,450 |
