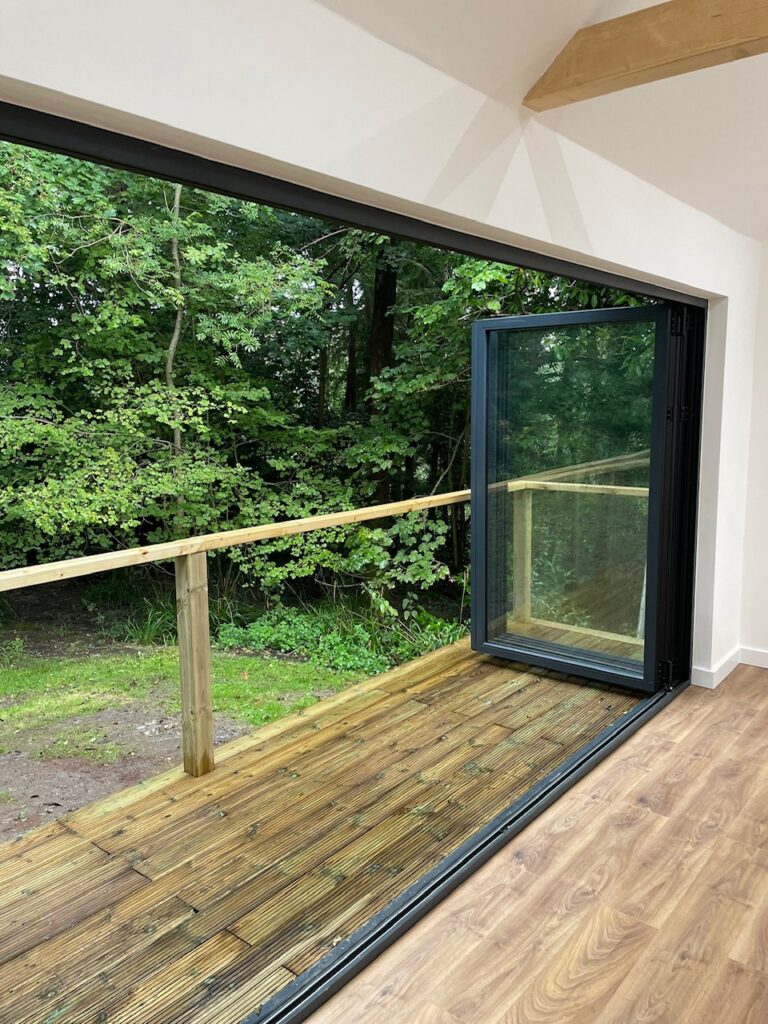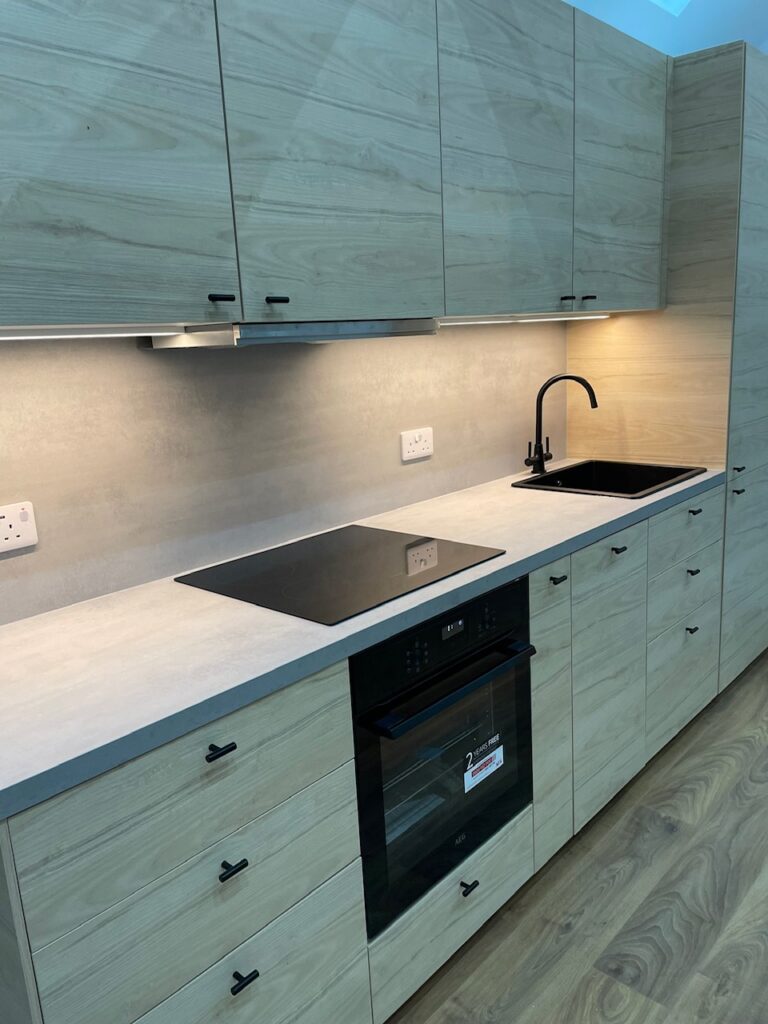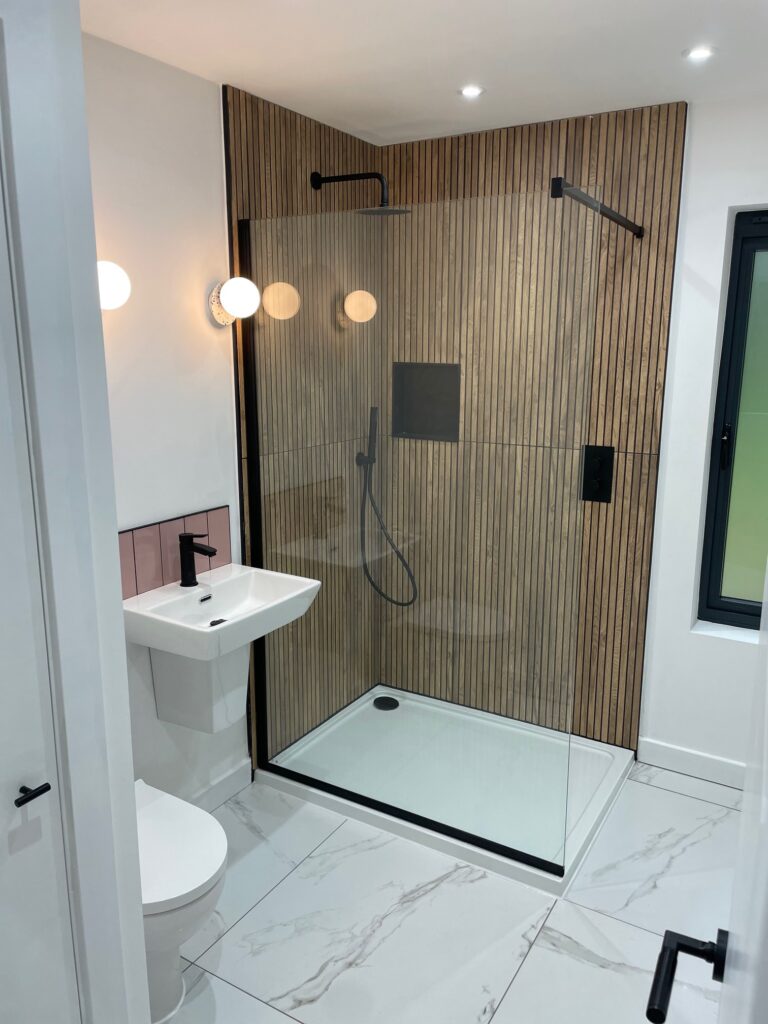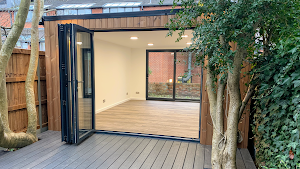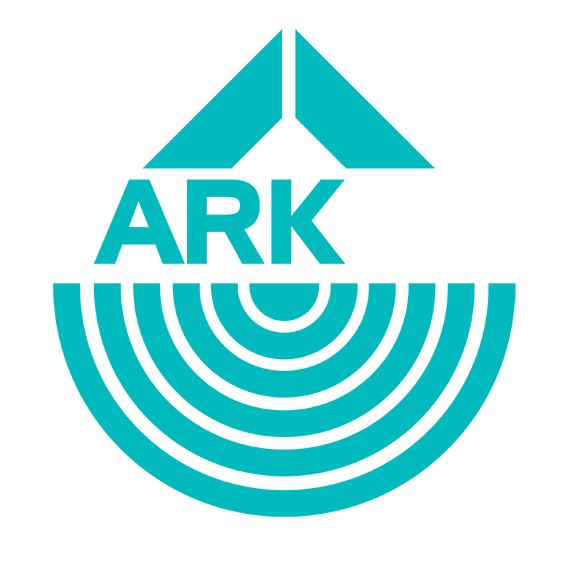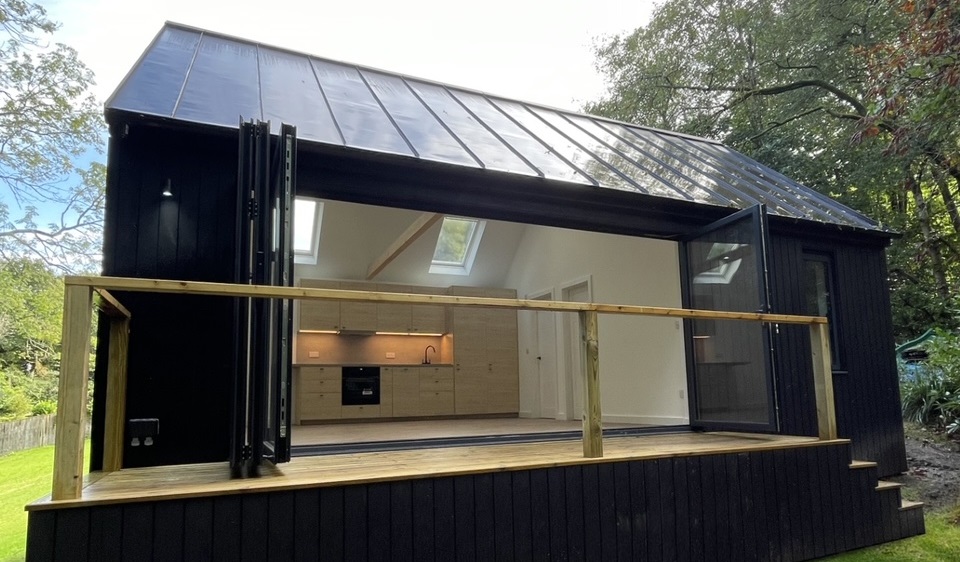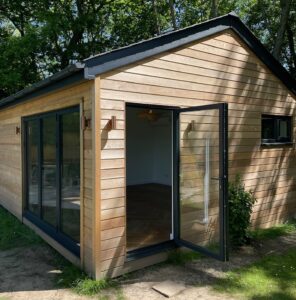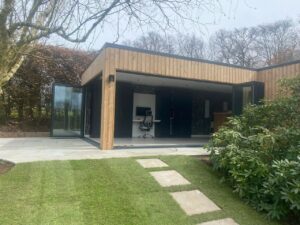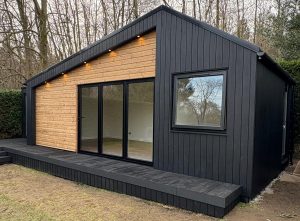Project type:
Fully habitable garden Annex. building control included. Separate bedroom and bathroom plus loft storage space
Location:
Tunbridge Wells, Kent.
Studio size:
8.5m x 5m 4m tall plus built onto a huge slope and cladded to the ground an additional 1m
42 sqm space
External finish:
Thermowood cladding to all external walls painted in bedec barn paint. Zinc roof with velux roof lights. Raised deck to entrance.
A fully habitable garden annex in Tunbridge Wells, Kent
Our client had already obtained planning permission and our task was to build a 4m tall annex space built into a huge sloping hill. The project was to conform to building control and Ark handled the details from beginning to end with our clients.
A garden room with Living space
The main studio room was a generous size and enabled a full kitchen area to be installed on the long rear wall. We added two electric velux windows to help flood the space with natural light. An air conditioning unit would serve the main room to both heat and cool as required.
A stretch of 4.5m bifolds open fully onto a deck area to take in the secluded woodland views.
Totally equipped garden annex for full time living
To the far corner of the studio we have constructed a large walk in shower room complete with toilet, sink and utility cupboard.
Next to this a generous sized bedroom with a tall window facing towards the private woodland area
Get in touch today for a garden annex or studio in the south east
Ark design build have over 100 five star reviews with local clients in your area. We firmly believe a local rated garden studio fabricator is the best choice for your project.
Get in touch today and see how we can create your dream garden studio space
https://uk.trustpilot.com/review/arkdesignbuild.co.uk
